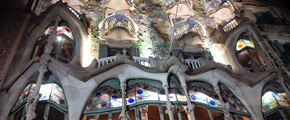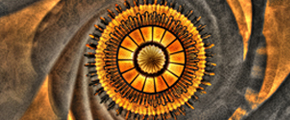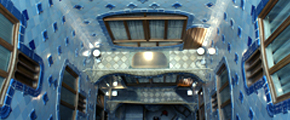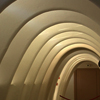
The Loft
The loft stands out on account of its arrangement of arches. From the main room of the loft, visitors can observe Gaudí's wonderful and organic world. It is known for its simplicity of shapes and its Mediterranean influence through the use of white.
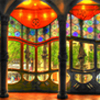
Noble floor
The noble floor is larger than seven-hundred square meters, it is the main floor of the building. The noble floor is accessed through a private entrance hall that utilizes skylights resembling tortoise shells and vaulted walls in curving shapes.
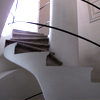
Museum
In 2002, the house opened its doors to the public and people were allowed to visit the noble floor. The building was opened to the public as part of the celebration of the International Year of Gaudí.


